250 MLK E-2 - Atlanta, GA

General Contractor: CIM Group
Gross SQFT: SQFT
Project Type: New 20 story Multi- family Highrise apartment building
Architect: Thompson, Ventulett, Stainback Architects
Description of Scope: LGMF/Drywall/Finishing/ACT
EASTLAKE TOWER - Atlanta, GA
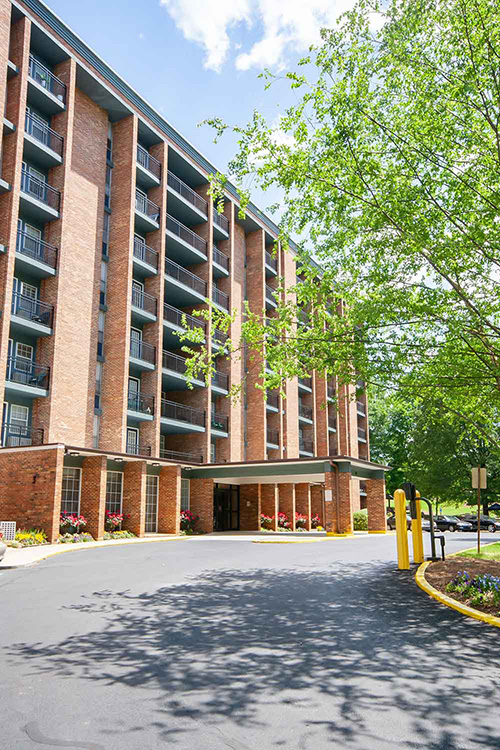
General Contractor: JM Wilkerson
Gross SQFT: 81,209 SQFT
Project Type: Multi- story renovation
Architect: Goode Van Slyke Architects
Description of Scope: LGMF/Drywall/Finishing/ACT
TEP Residential Apartments - Atlanta, GA
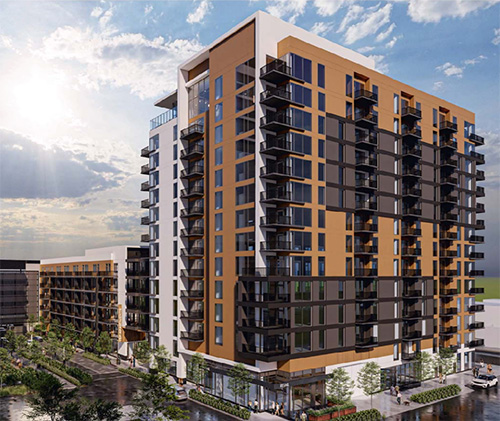
General Contractor: Brasfield & Gorrie
Gross SQFT: 225,000 SQFT
Project Type: TEP Residential Apartments / Multi Family
Architect: Rule Joy Trammell Rubio
Description of Scope: Trammell Crow Company 14 story multi-family residential building.
1000 Spring - Atlanta, GA
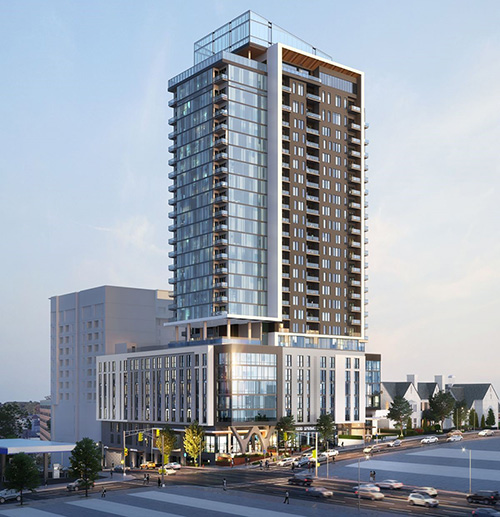
General Contractor: JE Dunn
Gross SQFT: 650,000 SQFT
Project Type: Multi-family High Rise Residential
Architect: Cooper Carry
Description of Scope: 370 apartment unit, 29-story Highrise Residential project that includes roughly 12,000 Sqft of Retail and Co-working Space along with 415 space parking deck
1018 West Peachtree
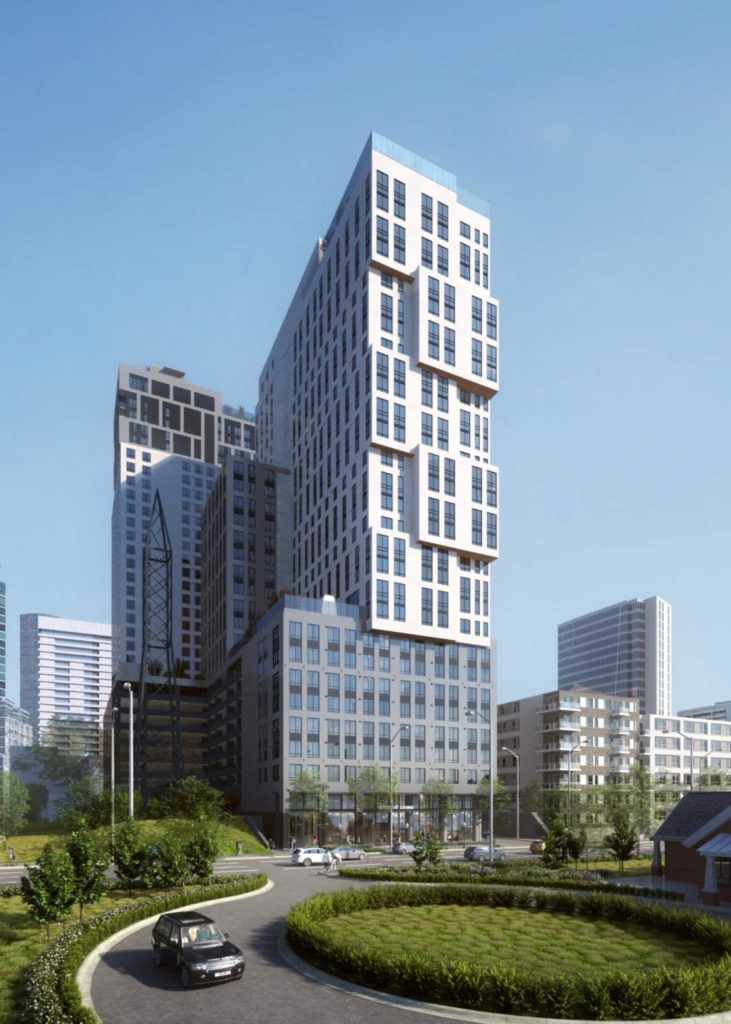
General Contractor: Balfour Beatty
Gross Footage: 682,000 SF
Project Type: Multi Family
Architect: WDG Architecture
Description of Scope: 1018 West Peachtree is a 37-story, 376 unit, 682,000 Gross SF Apartment project that includes luxury amenity space, 9 levels of private parking and 6,000 sq ft of proposed retail space.
903 Peachtree Tower
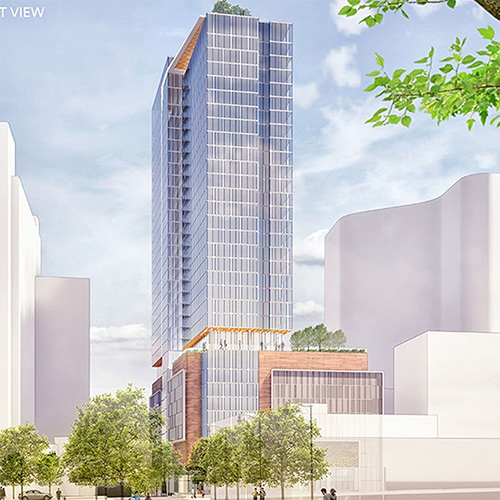
General Contractor: Gilbane Residential Construction
Gross Footage: 600,000 SF
Project Type: Multi Family
Architect:
Description of Scope: 427 Unit, 33 Story multifamily project consisting of 25 levels of residential with 2 top floor amenity levels above 8 levels of concrete podium slab parking. Includes approximately 10,000/SF of street level retail.
Village Park Senior Living – The Corso Atlanta
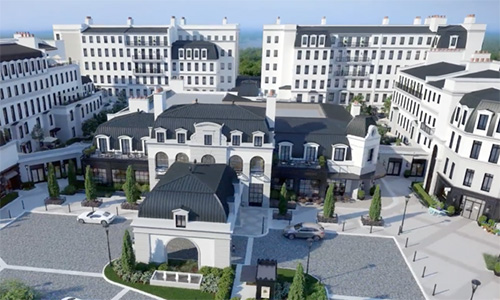
General Contractor: Gilbane Building Company
Gross Footage: +/-464,182 SF
Project Type: Multi Family
Architect: THW Design
Description of Scope: 204 Unit 8 story concrete and structural framed building with 6 levels of residential units on top of 2 levels of cast in place concrete parking
Generations Atlanta, GA.
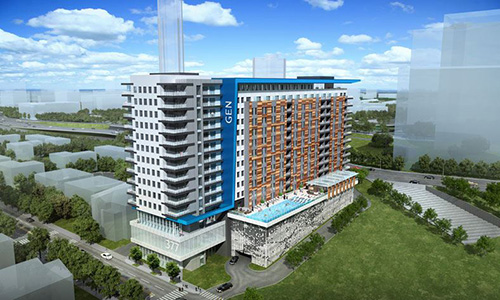
General Contractor: CBG Building Company
Gross Footage: +/-335,231 SF
Project Type: Multi Family
Architect: Niles Bolton Associates
Description of Scope: 336 Unit 17 story Concrete and Prescient Load bearing structure with 12 levels of residential units on top of 5 levels of cast in place concrete parking
1000 Park Avenue Residential Tower
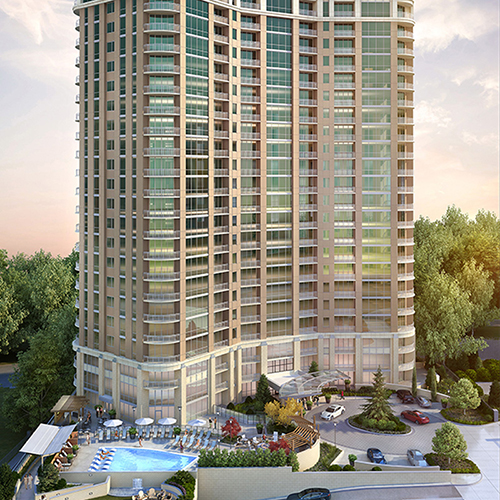
General Contractor:Gilbane Residential, Inc.
Project Type: Multi Family
Location: Atlanta, GA
Architect: Reese Vanderbilt & Associates
Gross Footage: 400,000 Square Feet
Completion Date: August 2018
The Sutton 2965 Peachtree - Buckhead Atlanta
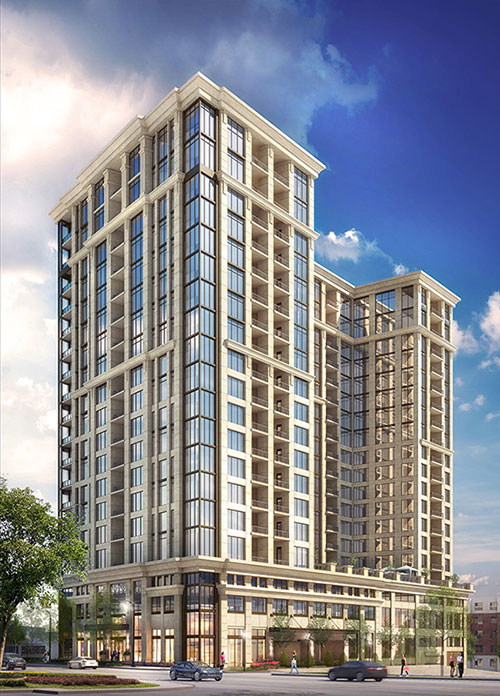
General Contractor: Gilbane Residential Construction, LLC
Project Type: Multi Family
Gross Footage: +/-465,000 SF
Architect: Reese Vanderbilt and Associates
Description of Scope: This project consists of a 152 unit, 21 story concrete frame 16 story apartment on top of 5 stories of cast-in-place parking (+/-335 parking spaces)
Brookwood Square Residential – Atlanta, Ga
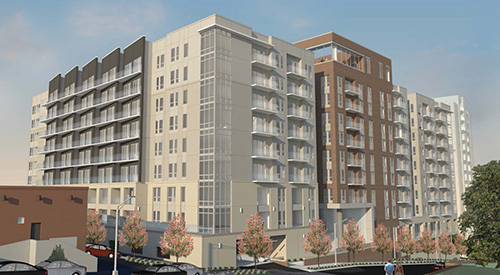
General Contractor: J.M. Wilkerson Construction Company
Project Type: Multi Family
Gross Footage: 335,559 SF
Architect: Niles Bolton Associates
Description of Scope: Load and Non-Load Bearing Metal Framing, Gypsum Wallboard & Building Insulation Systems, Acoustical Ceiling Systems - The project includes 249 units and an overall heated SF of 335,599 sq. ft.
301 Memorial Drive Apartments – The Leonard – Atlanta, Ga
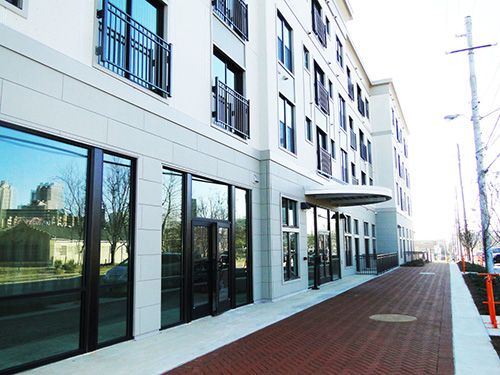
General Contractor: J.M. Wilkerson Construction Company
Project Type: Multi Family
Gross Footage: 99,430 SF
Architect: Archetype Design, LLC
Description of Scope: Gypsum Wallboard and Acoustical Systems - The project includes ground-up new construction of (1) apartment building with retail (3,300 sq. ft.), over below grade parking totaling approximately 99,430 GSF and 85 apartment units– 126 space parking area below grade.
The Flats @ Ponce City Market – Atlanta, Ga
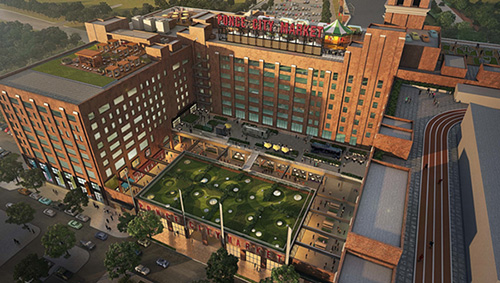
General Contractor: J.M. Wilkerson Construction Company
Project Type: Multi Family
Gross Footage: 152,000 sf
Description of Scope: Light Gauge Metal Framing, Gypsum Wallboard Systems, Building Insulation and Acoustical Ceiling Systems.
The Gables @ Ansley Park - Atlanta, GA
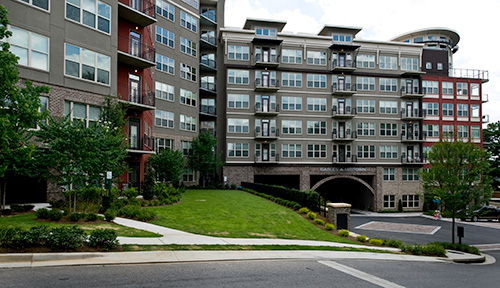
General Contractor: Gables Construction Company, Inc.
Architect: Niles Bolton Associates, Inc.
Owner: LG Monroe, LLC
Completed: May 2009
Astoria @ The Aramore - Atlanta, GA

General Contractor: Batson-Cook Company
Architect: Cooper Carry Architects
Owner: Kairos Development Corporation
Completed: April 2009
Castleberry Point Lofts - Atlanta, GA
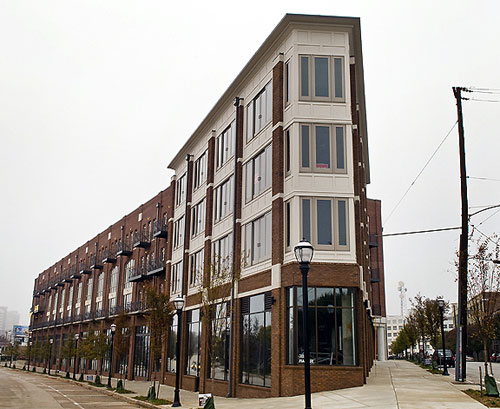
General Contractor: J.M. Wilkerson Construction Company
Architect: Stevens, Wilkenson, Stang and Newdow
Developer: Castleberry Point Development, LLC
Completed: December 2008
The Aramore Phase I and II - Atlanta, GA
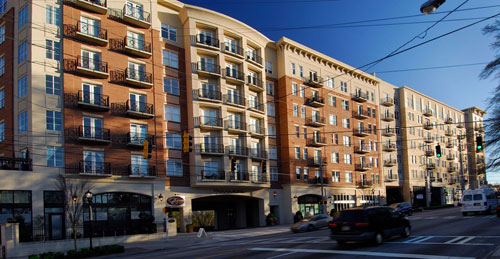
General Contractor: J.M. Wilkerson Construction Company
Architect: Cooper Carey
Ponce Springs Condominiums - Atlanta, GA
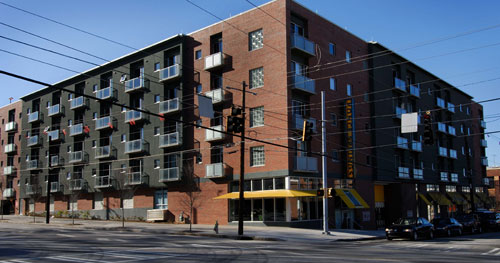
General Contractor: J.M. Wilkerson Construction Company
Architect: Stang, Newdow, Stevens and Wilken
Dynamic Metal Lofts - Atlanta, GA
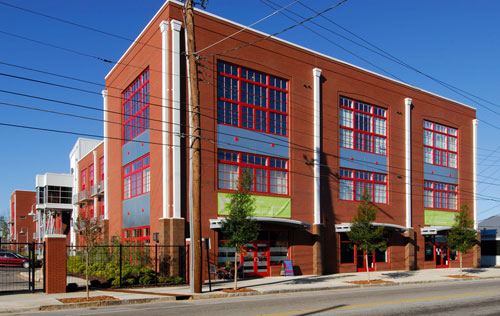
General Contractor: J.M. Wilkerson Construction Company
Architect: Turner and Associates
Inman Park Village Lofts - Atlanta, GA
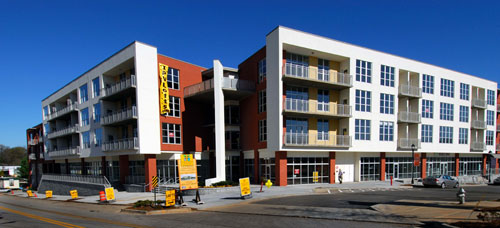
General Contractor: J.M. Wilkerson Construction Company
Architect: Surber Barber Choate and Hertlien
For more information, please click here or call (770) 514-6424.